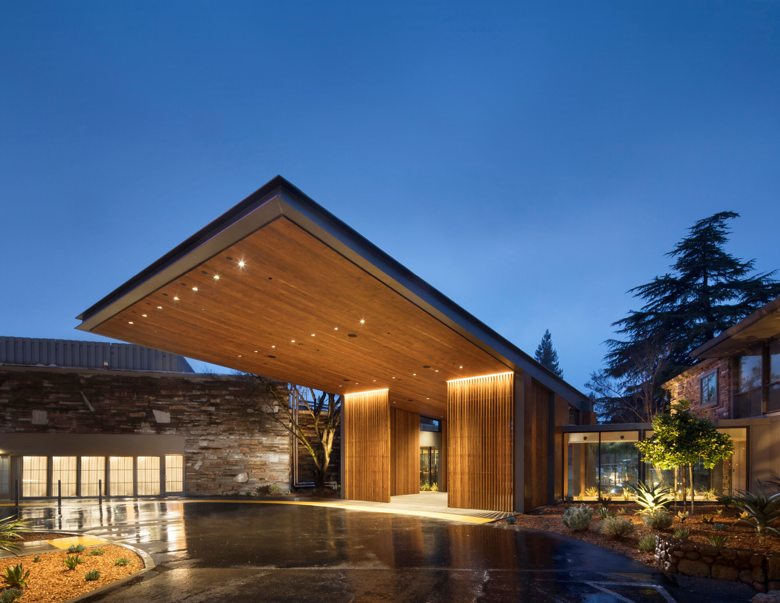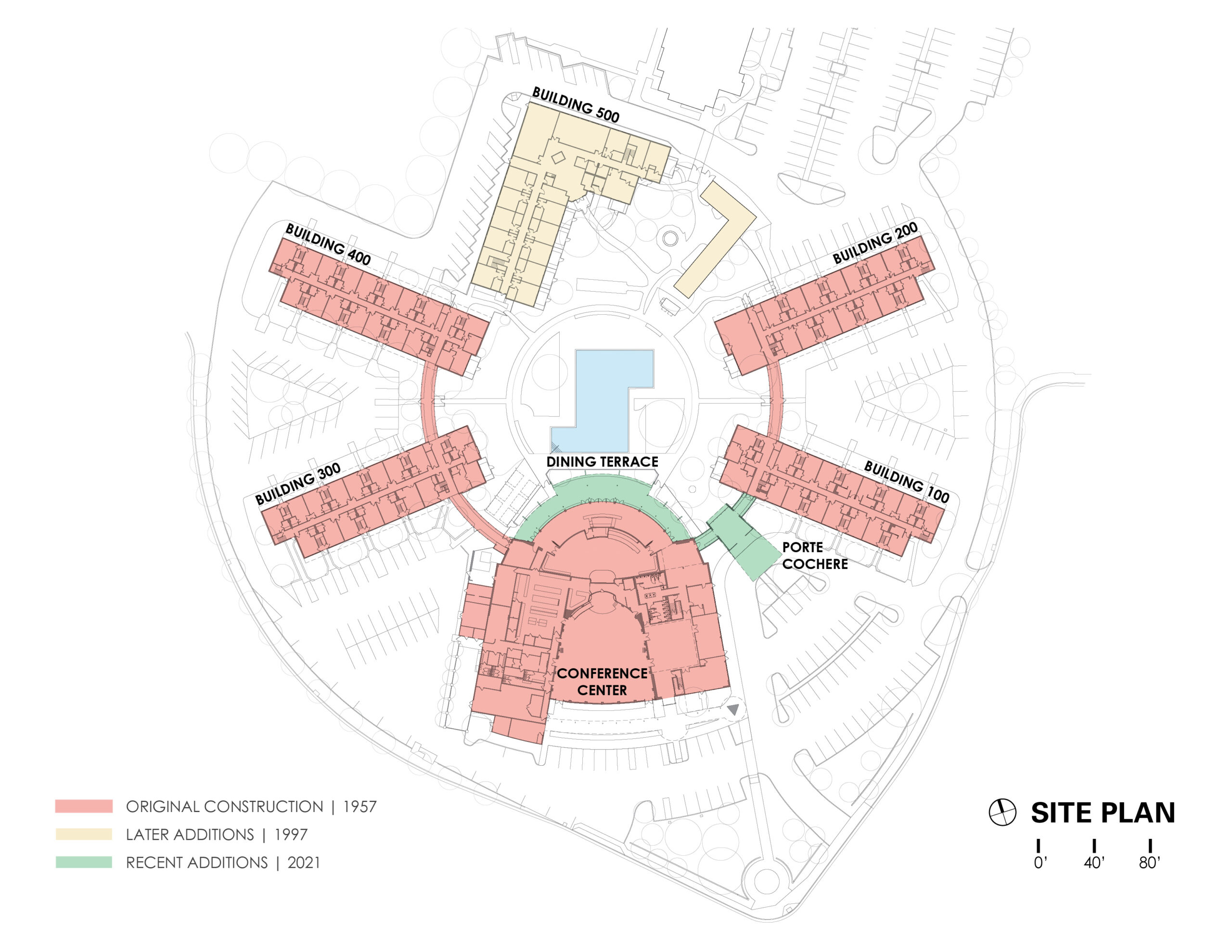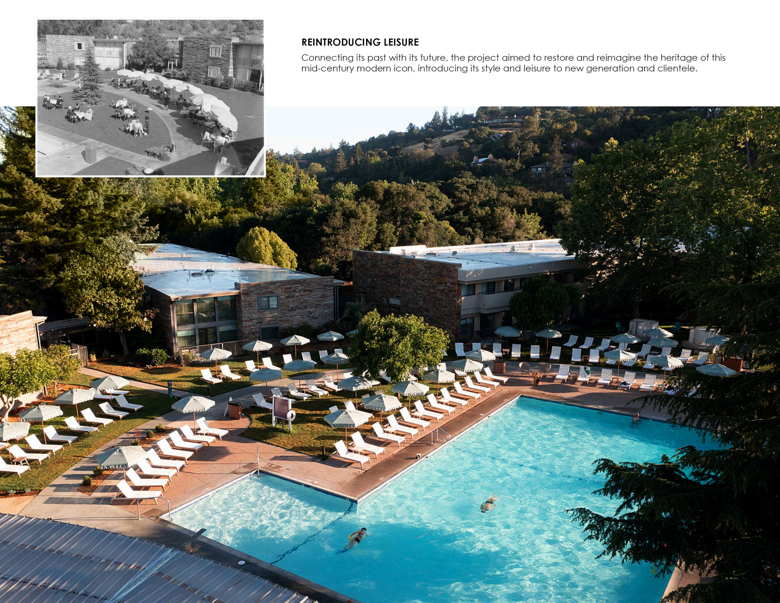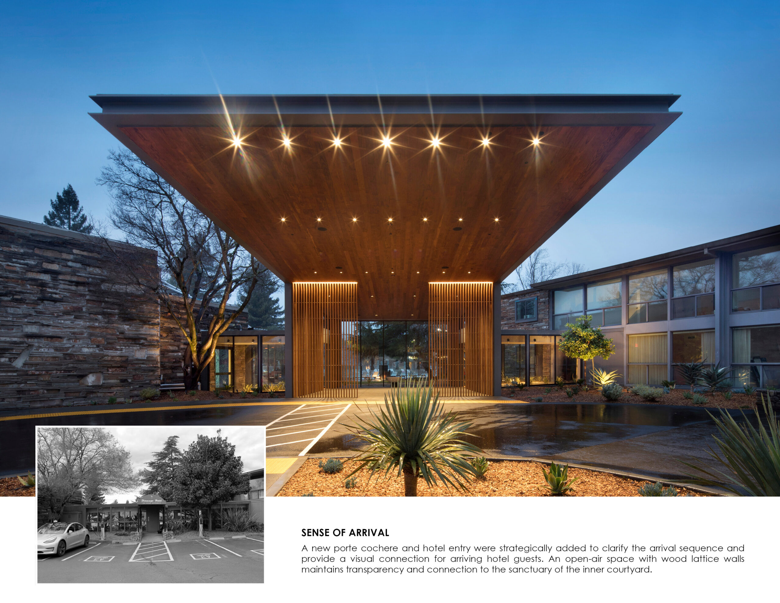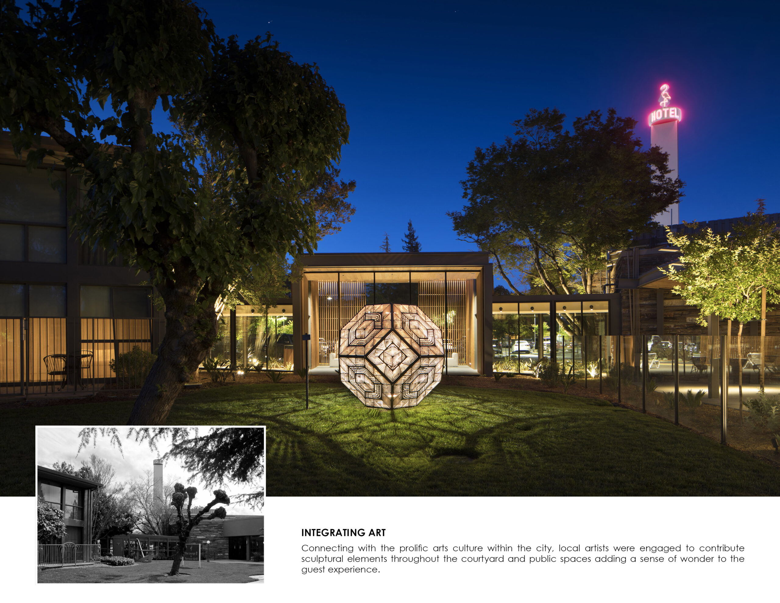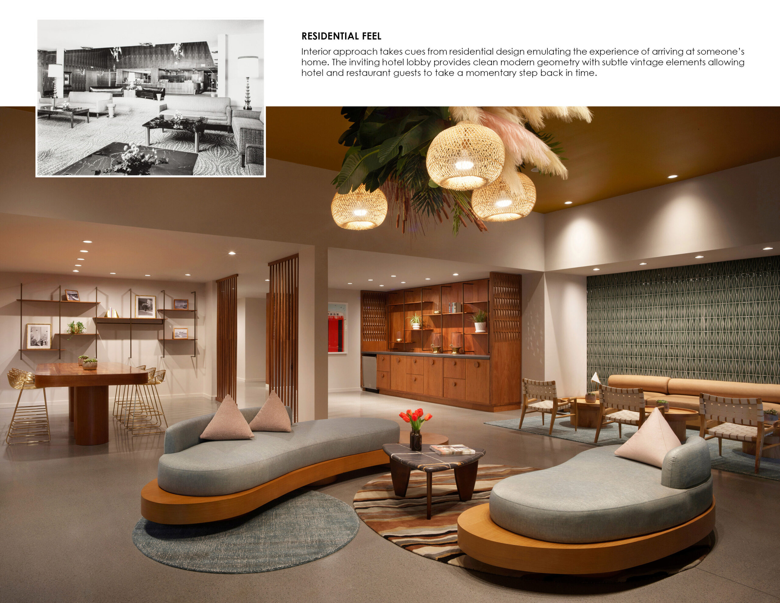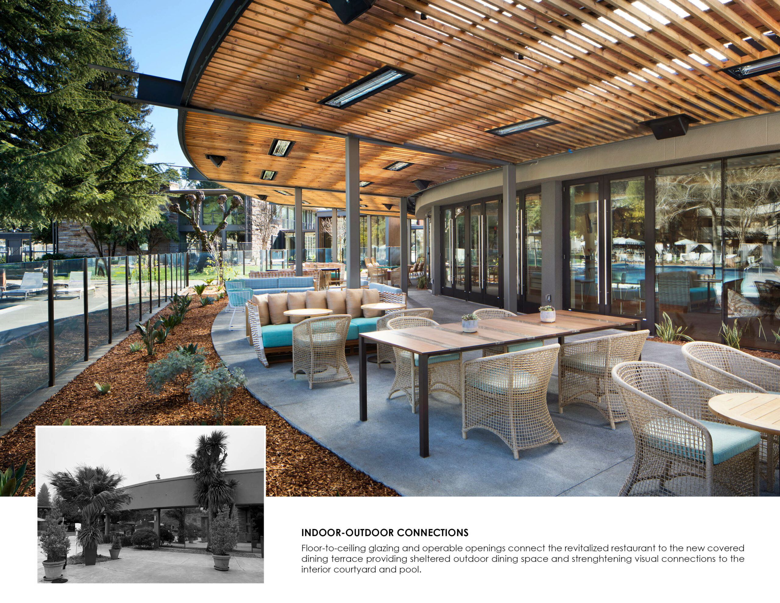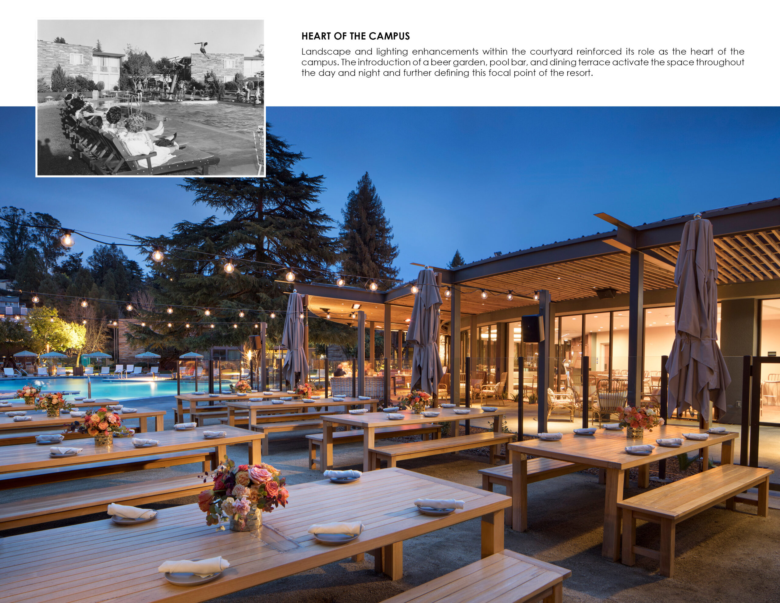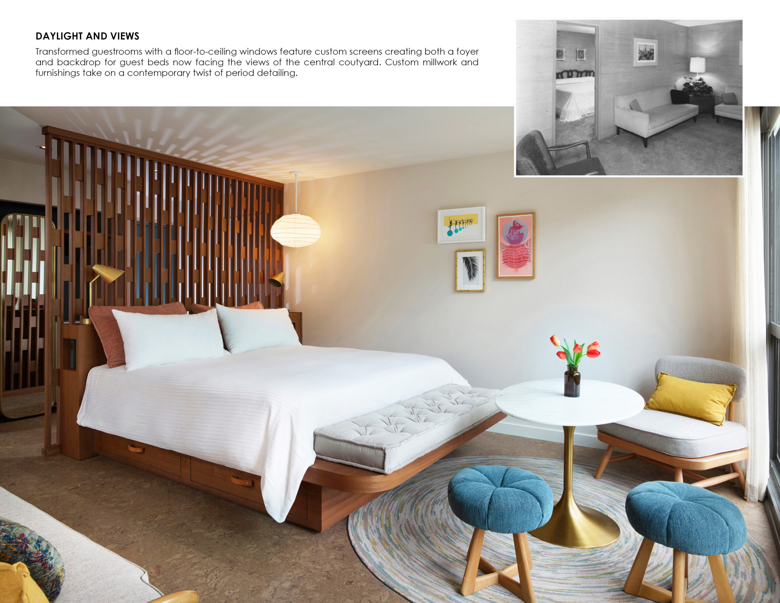Flamingo Resort
Architects Involved:
Associate Architect: O'Malley Wilson Westphal - A/E Alliance
Additional Team:
BAR Architects & Interiors, Interior Design, San Francisco, California
Colwell Shelor Landscape Architecture, Landscape Architecture, Phoenix, Arizona
byrdwaters DESIGN, Lighting Design, Dallas, Texas
Bakkum Noelke Engineers, Structural Engineering, Phoenix, Arizona
Associated Mechanical Engineers, Mechanical & Plumbing Engineering, Tempe, Arizona
Woodward Engineering, Electrical Engineering, Tempe, Arizona
Patterson Projects, Project Manager, San Francisco, California
Trainor Construction, General Contractor, San Rafael, California
Project Description
As an important cultural and historic element within the Santa Rosa community, the rehabilitation and reinvention of the Flamingo Resort required a series of strategic insertions and phased improvements to enhance the architectural character of the campus, heighten the guest experience, and preserve the resort’s historic mid-century modern architecture. A historic review catalogued the original hotel design allowing historic components that retained integrity to be protected and preserved while previous alterations, inconsistent with the historic fabric, were stripped back and simplified to be more cohesive with the original character of the campus.
Public space improvements consisted of 36,000 SF of renovation and 5,000 SF of new construction at the resort’s Main Building. With the addition of program over the years, both on and around the property, site circulation needed to be rethought to clarify the guest arrival sequence. A new pedestrian arrival plaza and walkway improve visibility and pedestrian connectivity to the street and surrounding neighborhood drawing visitors toward the restored ‘Flamingo’ tower sign, a locally designated landmark. A new porte cochere and hotel entry were strategically added in the center of an existing breezeway between the Main Building and adjacent guest room wing creating a visual connection for arriving hotel guests. The open-air porte cochere is distinct from the historic architecture, but compatible in scale and character with wood lattice walls that maintain the transparency of the breezeways that connect the hotel wings.
The Main Building’s original Flamingo Ballroom and meeting spaces were renovated and reconfigured to provide separate Hotel and Conference Center lobbies to improve hotel operations and guest experiences. The interiors take cues from residential design, emulating the experience of arriving at someone’s home, inviting guests in for a relaxing check-in experience. As part of the revitalization of the existing restaurant a new dining terrace canopy was added, which responds to the resort’s original radial layout, providing covered outdoor leisure, dining, and event space and strengthening its connection to the interior courtyard and pool. Within the courtyard, landscape and lighting enhancements reinforced its role as the heart of the campus. Pool fencing and accessibility improvements were added to bring the resort up to modern code requirements, while maintaining strong visual connections across the public spaces.
The exteriors of the four original 1957 guest room wings were preserved with their significant historic integrity. The interiors of all 170 guest rooms were upgraded with modern amenities and rebranded to resonate with the mid-century modern character. The transformed guestrooms feature custom designed screens that creates a foyer and backdrop headboard orienting the room and bed toward the floor-to-ceiling windows and views of the lush exterior landscape.
Art is integrated throughout the resort consisting of curated vintage and modern photographs, prints, paintings, and commissioned pieces. Enhanced circulation, landscape and lighting were incorporated throughout the site to contribute to the rejuvenation of this iconic resort.

