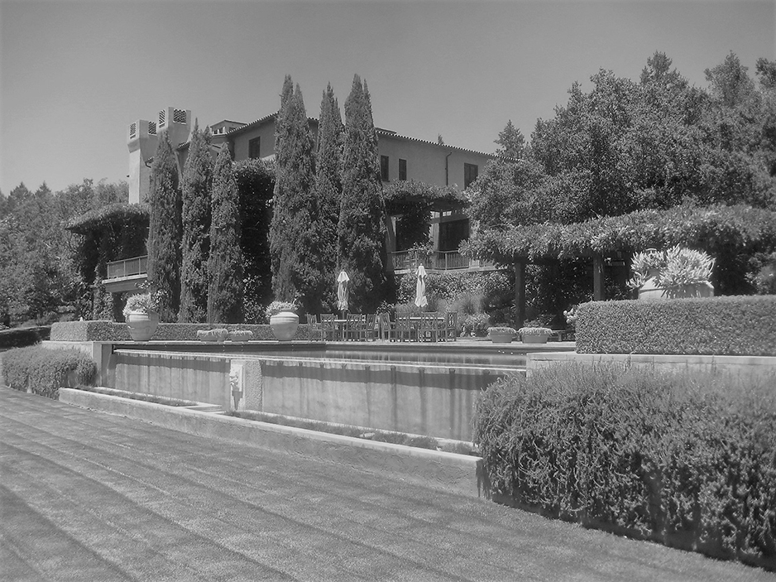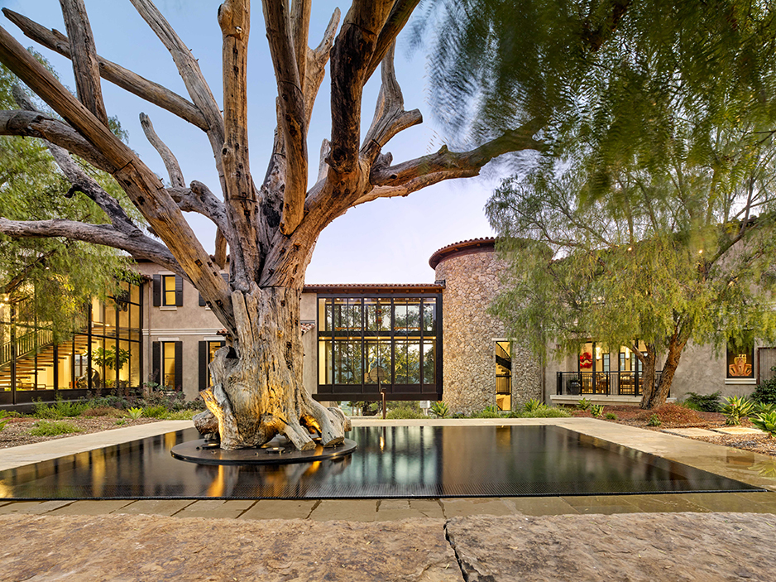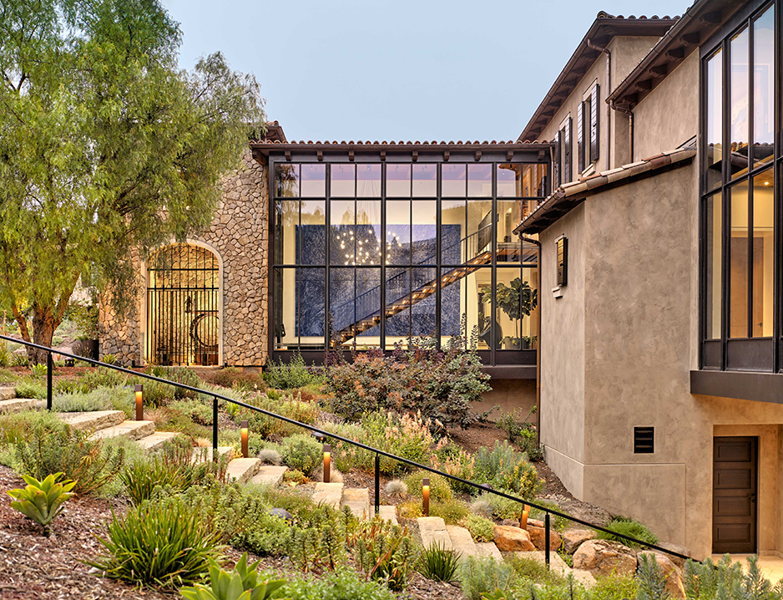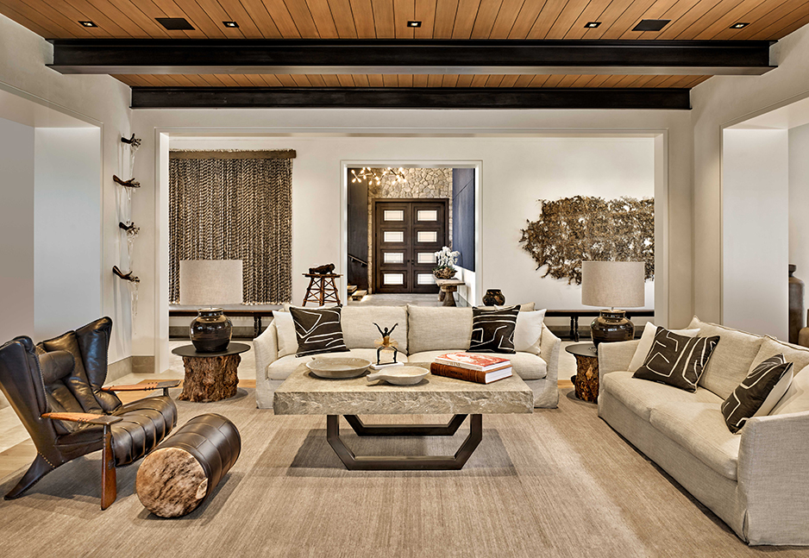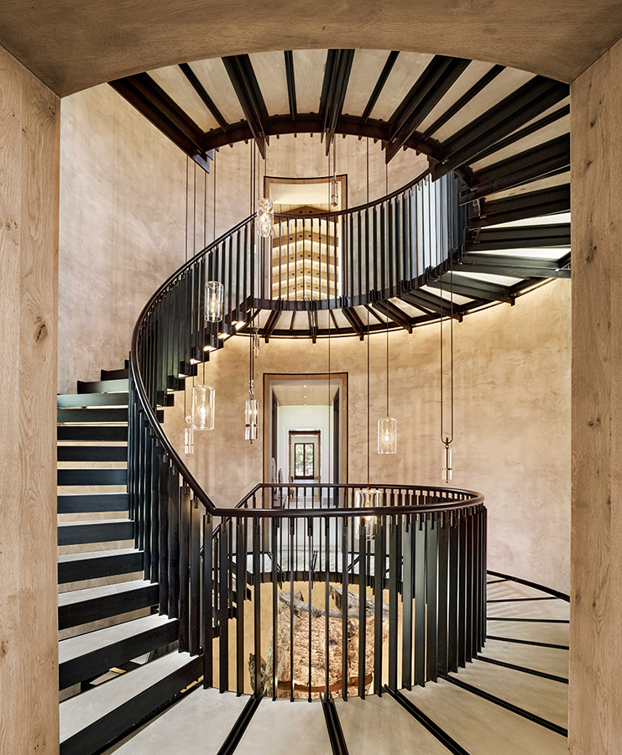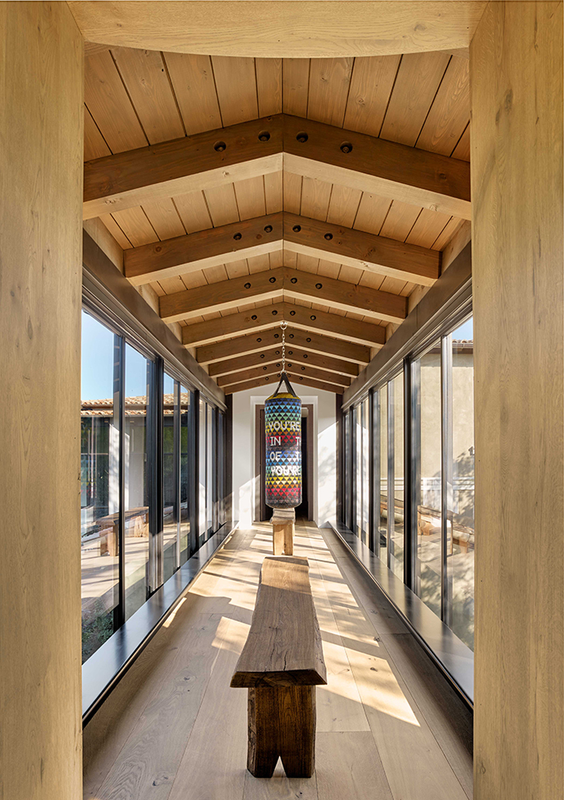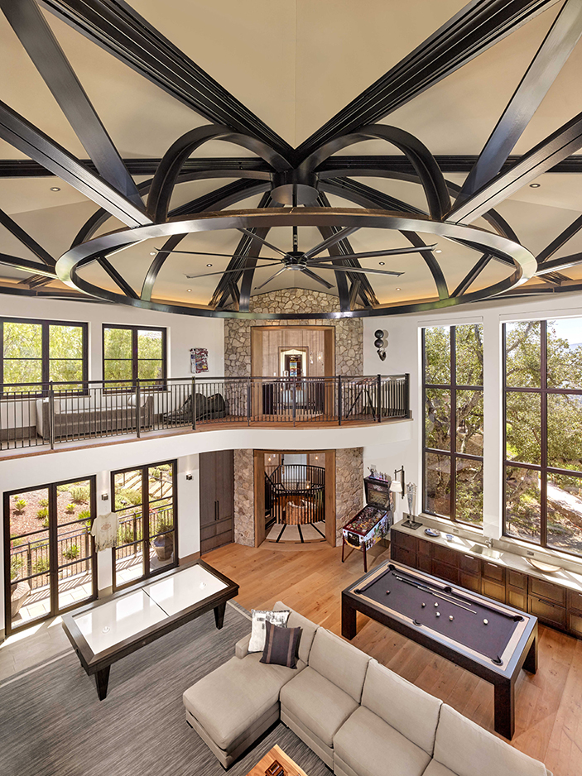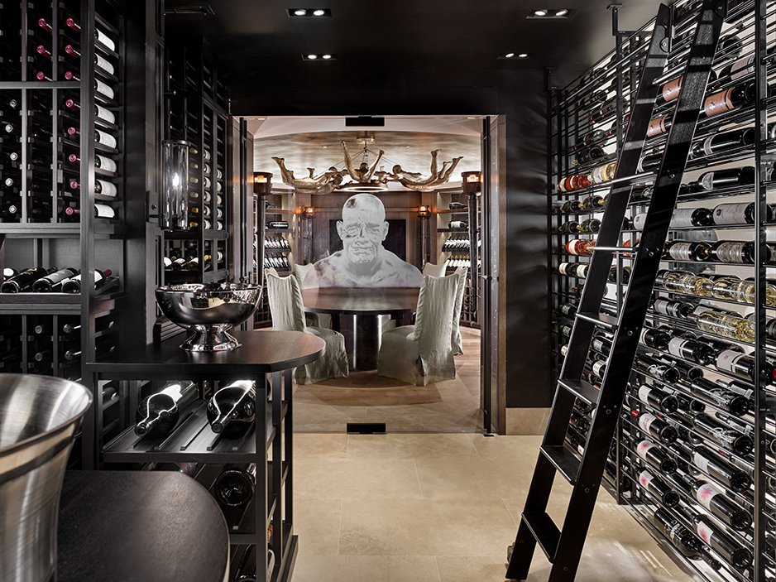Artful Composition
Set on a ridge with panoramic views of the Napa Valley, the site for this expansive wine-country home is unparalleled. Originally constructed in the late 1990s, the existing house was dated and disconnected from the site and views, surrounded by a landscape that was dark and formally arranged. Set mid-way up the hillside on the eastern slope of the Napa Valley, the house provides a mid-level view unlike most sites in the wine country, simultaneously perched above the view and set within it. The primary design goal was to re-envision the existing Mediterranean architecture through the lens of the Napa Valley, re-orienting the journey through the large home’s many spaces to take full advantage of both the upvalley and down-valley views, while expanding opportunities for indoor/outdoor living and entertaining, and creating varied opportunities to experience the art collection.
At roughly 20,000 square feet, this is a large project, encompassing the main house, guest house, pool house and numerous garden structures. The concept was to not only increase the house’s transparency and visual impact, but craft an architectural language that would effectively knit together the home’s numerous structures. The architectural solution is inspired by the work of famed Venetian architect Carlo Scarpa whose affinity for combining old-work artisanal techniques with modern production methods spoke to the needs of this project, which was an exercise in working with disparate materials and methods.
Marked by a double-height tower that signals the convergence of the home’s two axes, a new entry opens directly onto the public spaces at the center of the house, allowing the view to unfold as visitors enter first into the vestibule, then into the glassed-in entry with its views out to the valley. A second tower links the main house with the north wing, and holds a custom-designed stairway that floats away from the tower’s stone walls to create a sense of openness in the enclosed space. At the center of this circular tower lies Stretch by Evan Shively, sculpture and staircase forming a perfect pas-de-deux of art and architecture.
Juxtaposing the more traditional forms of the two towers with two double-height glass boxes pushes the boundaries of both material and structure in a way that guides the Mediterranean toward a more contemporary architectural vocabulary. The glass entry houses a staircase that cantilevers out from a single steel spine, stopping just short of the wall of glass. A second two-story glass bridge floats above the steeply sloping hillside, connecting the main house with the circular stair tower and north wing. The re-oriented north wing, which houses the more private family spaces, now takes full advantage of upvalley views to the northeast.


