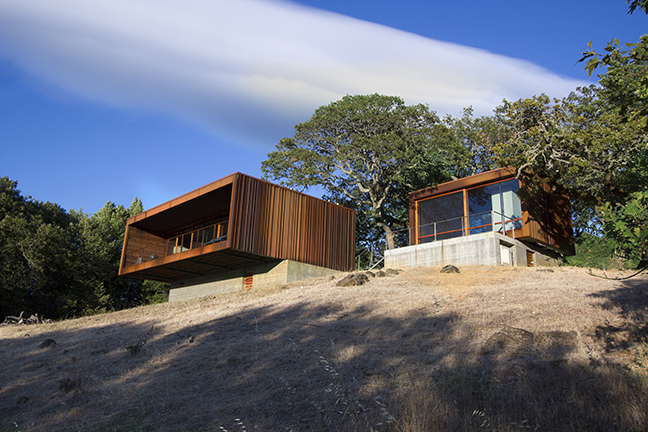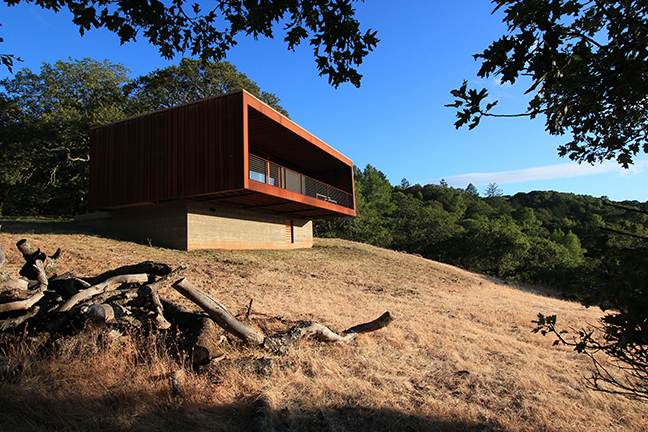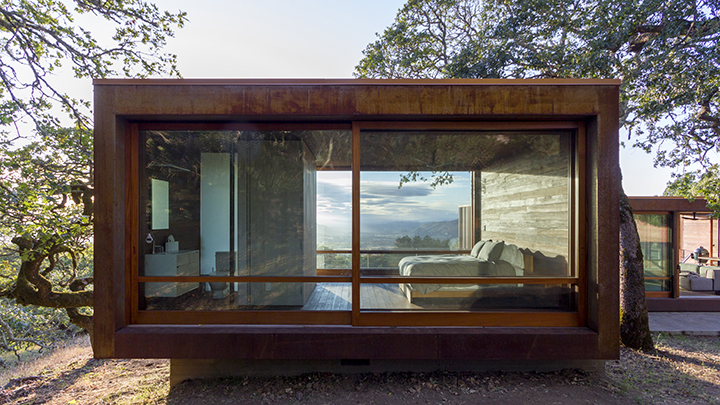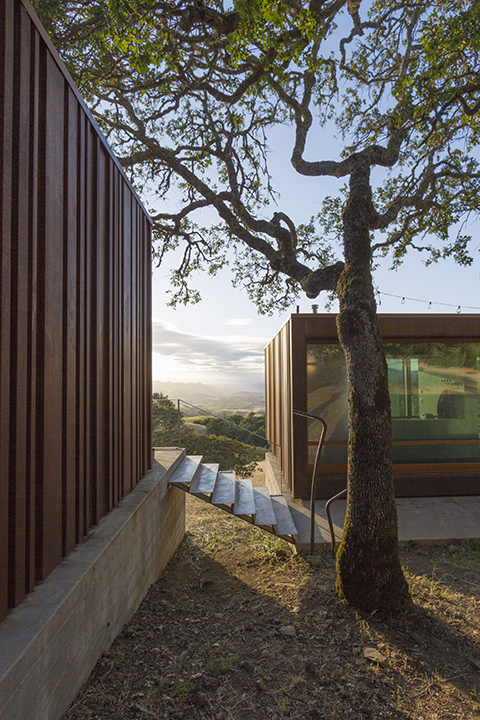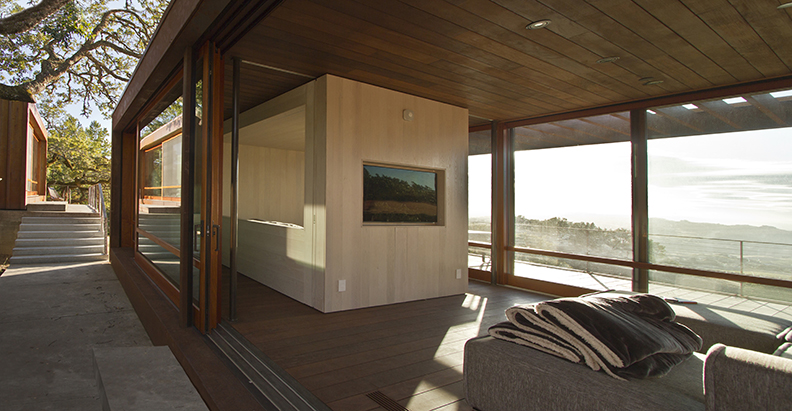Sonoma Residence
Architects Involved:
Geoffrey Warner, AIA
Project Description
The Sonoma residence is a small, ultra-minimal, high-end home designed for modular prefabrication. The modular units were entirely custom to meet the needs and specifications of the architect and the client. The owner is an architect himself and former Senior Design Director at Apple.
The project proved to be illustrative of the efficiencies of prefabrication. Accessories to the modules that complete the project included prefabricated steel stairs and porch railings shipped from Minnesota.
The 16 ft. x 40 ft., 640 SF primary structure features a whitewashed oak bed box in the middle of the volume, leaving an open kitchen-dining-living room on one side, and a toilet and shower on the other. For shipping logistics, it was designed as two modules: a 10 ft. x 40 ft. porch and 6 ft. x 40 ft. box. Both modules arrived 90% complete; the porch was bolted onto the second module on-site, where it cantilevers into the site’s dramatic landscape.
The accompanying 330 SF guest house is an abridged version of the larger module also featuring 9 ft. tall sliding glass walls. A large whitewashed oak wardrobe forms the bathroom wall while providing adequate storage and privacy. The guest house is sited within a few feet of the primary structure, an ideal and inviting location that shares the mountain views but also maintains a sense of the guest’s own space.
Design Challenge
Less is more (work). Some of the major complications arose from the tight space from which the modules were designed. Dealing with the pragmatics of a slim envelope as well as the cantilevered steel structure were both challenging in this small of scale. The client was also interested in insect screens which were designed to pocketing with roller shades hidden within the ceiling cavity. The planning stage lasted 9 months and the actual build was completed in 4 months in factory. The design of the Sonoma residence was an exercise in logistics and efficiency. The installation took only one day once the trucks arrived onsite. With the assistance of a crane and nylon straps, the modules were placed on their foundation. Only fragile elements, like the shower glass, were omitted to be completed onsite.Physical Context
The site is nestled beneath native, coastal oaks overlooking Sonoma Mountain, a valley rich with vineyards, a state and a regional park, and the town of Santa Rosa. Maintaining expansive views was paramount to the client.
The site’s land coverage regulations limited the foundation’s overall square footage. This led to the main structure’s dramatic cantilever design. The lateral connection of the plinths affords views from the guest module’s elevated porch, as well as expansive views from the main structure. Together, the two structures offer two bedrooms and two bathrooms, and occupy 970 SF. This is a small portion of the multi-acre site.
When walking throughout the site, the oxidized steel exteriors of the two buildings merge with seasonal grasses and mature, gnarled trees. Extensive glass surfaces reflect typically sunny daytime skies, and occasional moody, foggy mornings while offering starry night vistas.



