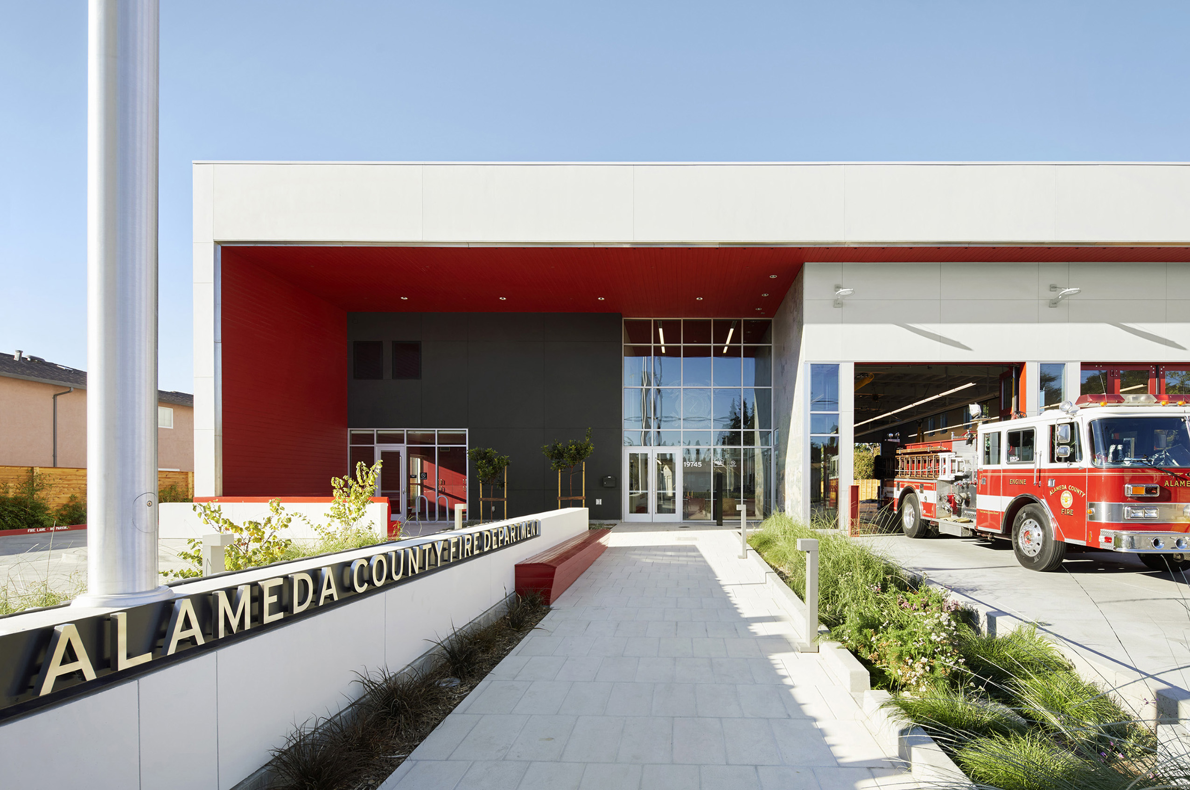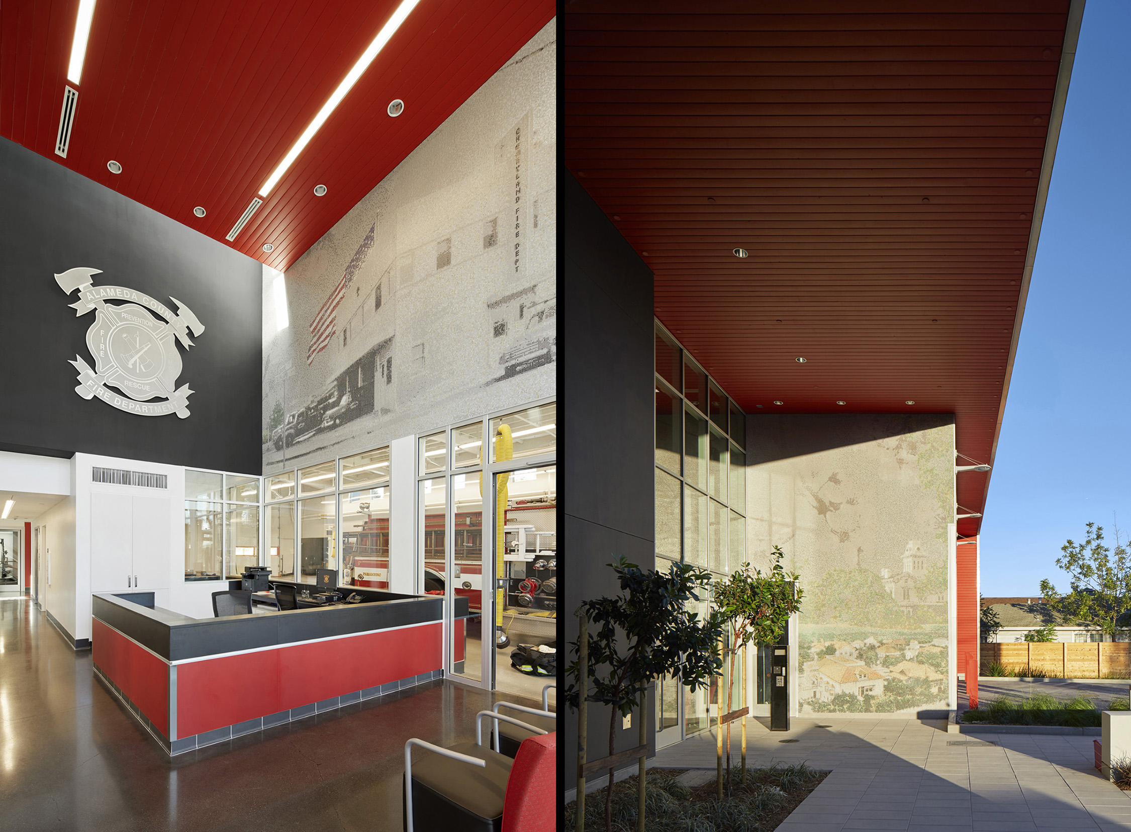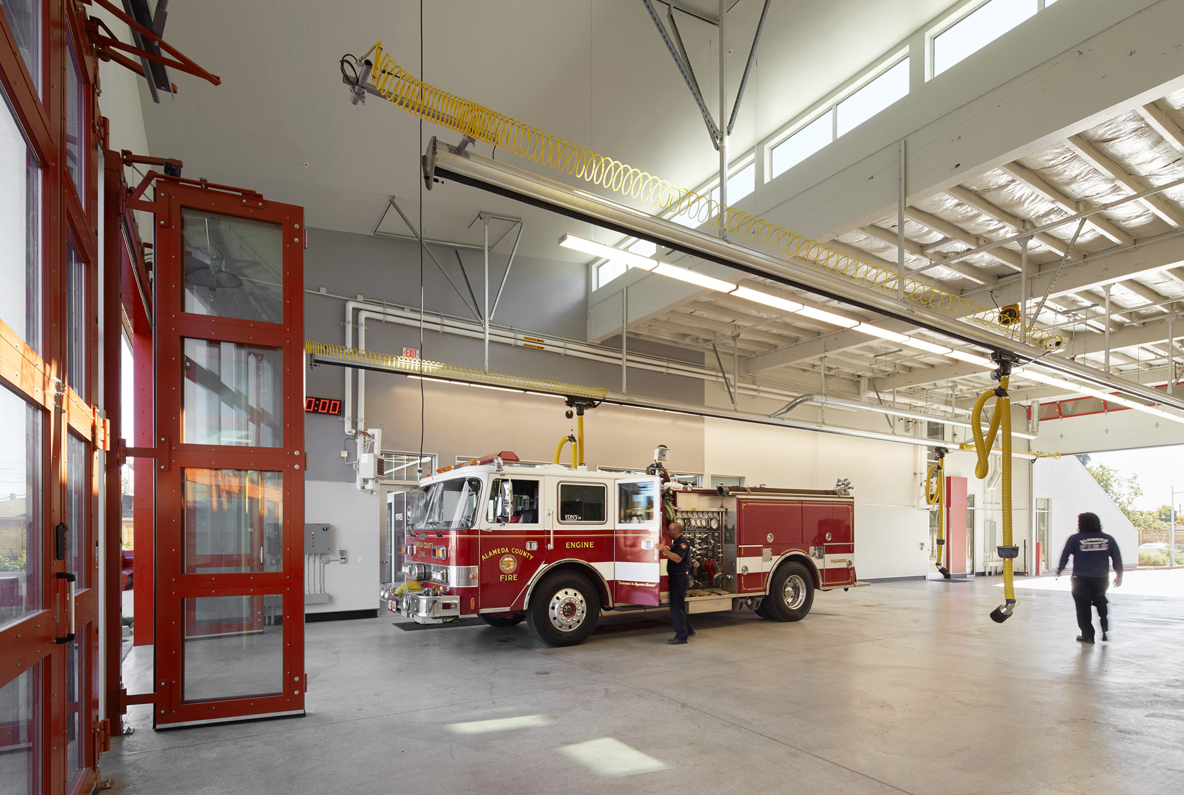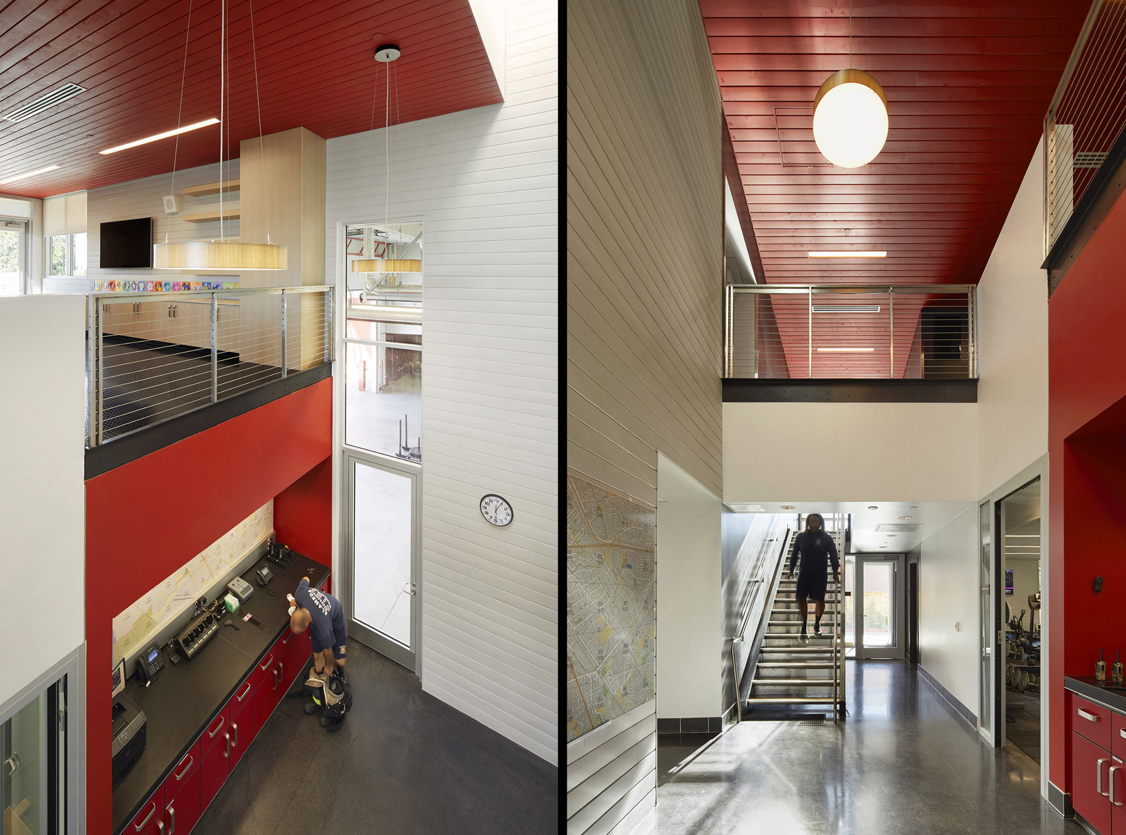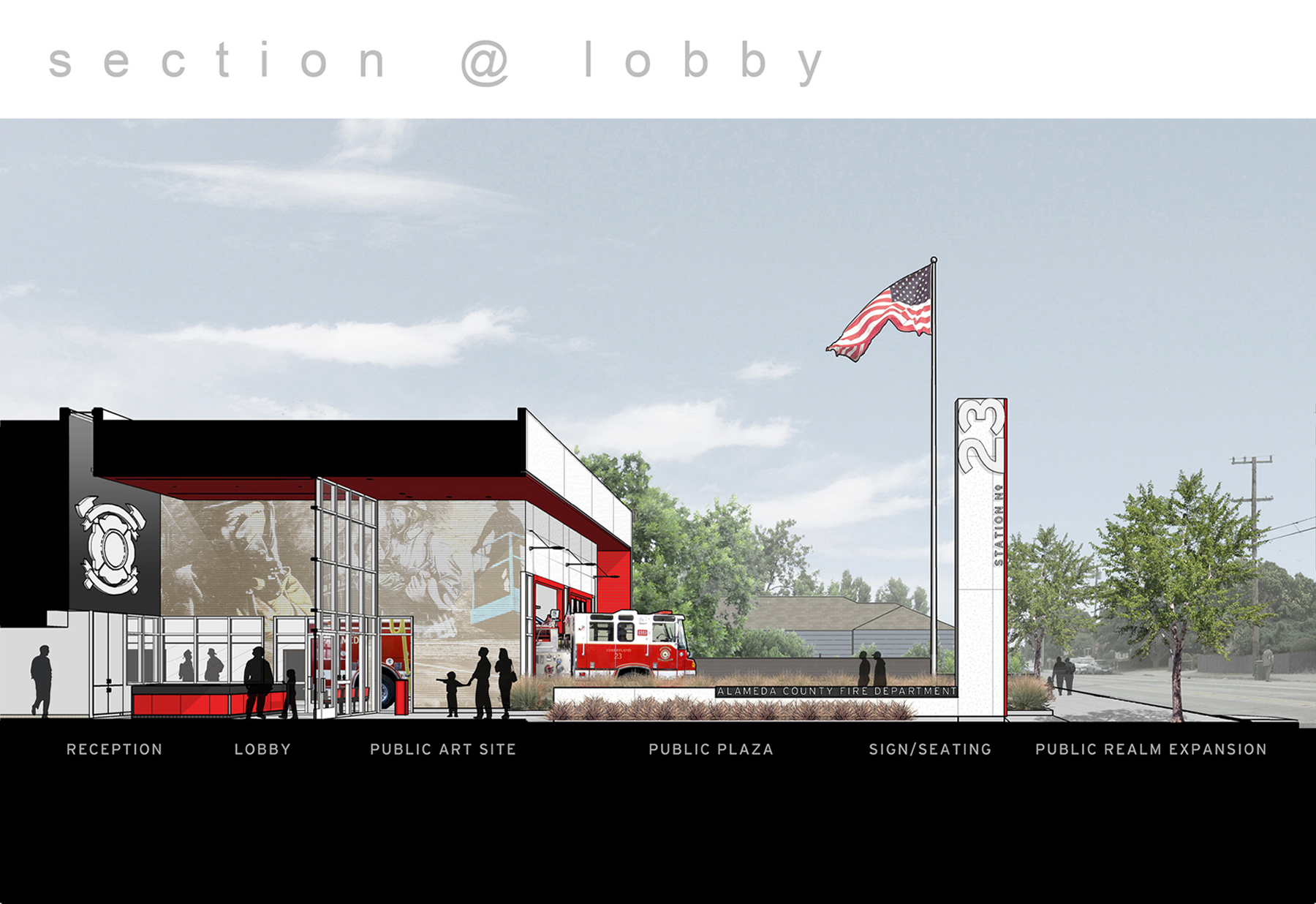Cherryland Fire Station & Future EMS Health Portal
Architects Involved:
Muller & Caulfield Architects – Architect of Record
Additional Team:
GENERAL CONTRACTOR:
JUV Construction, Inc.
7901 Oakport Street, Suite 2700
Oakland, CA 92621
Vladimir Chernyavskiy - Principal
LANDSCAPE ARCHITECT:
PGA Design
444 17th Street, Oakland CA 94612
Diana Pink – Landscape Architect
MECHANICAL/PLUMBING ENGINEER:
SJ Engineers
300 Frank H. Ogawa Plaza, Suite 8, Oakland CA 94612
Alex Brown – Mechanical Engineer
ELECTRICAL ENGINEER:
Silverman & Light
1201 Park Avenue, Emeryville CA 94608
Dave Moore – Electrical Engineer
FIRE SAFETY:
SJ Engineers
300 Frank H. Ogawa Plaza, Suite 8, Oakland CA 94612
Kevin Takeda – Plumbing, Fire Protection
STRUCTURAL ENGINEER:
IDA Structural Engineers
1629 Telegraph Ave, Suite 300, Oakland CA 94612
Jason Lee – Structural Engineer
CIVIL ENGINEER:
Sandis Civil Engineers Surveyors Planners
636 9th Street, Oakland, CA 94607
Jeff Setera - Principal
SUSTAINABLE DESIGN/LEED:
Loisos + Ubbelohde
1917 Clement Ave. Building 10A, Alameda CA 94501
Thom Burnham – LEED Consultant
GEOTECHNICAL:
Ninyo & Moore
1956 Webster Street, Ste. 400, Oakland CA 94612
Peter Connolly – Geotechnical Engineer
COST ESTIMATING:
Mack5
1900 Powell Street, Suite 470, Emeryville, CA 94608
David Ross – Cost Estimator
SPECIFICATIONS WRITER:
Pawprint Specs, LLC
1001 National Ave., Suite 405, San Bruno, CA 94066
Gloria Abston – Specifications Writer
INSPECTION SERVICES:
SpottCheck Consulting
4042 Maple Ave. Oakland CA 94602
Susan Spott – Inspection Consultant
LEED COMMISSIONING:
GRD Energy
1201 Andersen Dr., Unit Q, San Rafael, CA 94901
Gustav Deuss – LEED Commissioning Consultant
CEQA:
Lamphier Gregory
1944 Embarcadero, Oakland, CA 94606
Nat Taylor – CEQA Consultant
ACOUSTIC SPECIALIST:
Thorburn Associates
20880 Baker Road, Castro Valley, CA 94546
Lisa Thorburn – Acoustic Specialist
PHOTOGRAPHER(S):
Matthew Millman Photography
1733 Beverly Place
Berkeley, CA 94707
Matthew Millman – Photographer
Public Artist:
David Burke
Public Art Coordination:
Alameda County Arts Commission
1401 Lakeside Drive, Room 603
Oakland, CA 94612
Amy Stimmel – Public Art Program Coordinator
Project Description
Presence, readiness, and protection: these are linchpins in the fire fighter’s credo. They also make for great fire station architecture. A facility with an assertive bearing, a dynamic readiness, and a community sensitivity is a facility based on public safety principles.
The new Cherryland Fire Station design embraces this public safety ethos. Strong colors and glowing transparency define this as a robust and accessible community centerpiece. An animated building massing evokes dynamic readiness. A fire-engine red canopy protects generous front and rear porches and all shared staff spaces. The innovative building program expands the facility mission: a core-and-shell space for a future integrated fire station health clinic will—when completed—supplement out-going emergency services with on-site preventative community medicine. A mosaic glass tile mural collages familiar Cherryland landmarks with the fire station’s history, acknowledging links between the fire department and the community it serves. This is public safety architecture as a strong and accessible civic actor.
Project: Alameda County Fire Department Cherryland Fire Station & Future EMS Health Portal. Cherryland, CA
Program: 11,860 square foot, one-company fire station
Site: 0.87 Acres
Parking: 15 total stalls
Misc: Two 25’h x 95’w, fire-engine-red shiplap cedar wood portals
Art: An 84,000 tile glass mosaic public art mural
Material: A materials palette matching fire apparatus colors/finishes
Cost: $8.5 million total construction
Construction Completion: Summer, 2017


