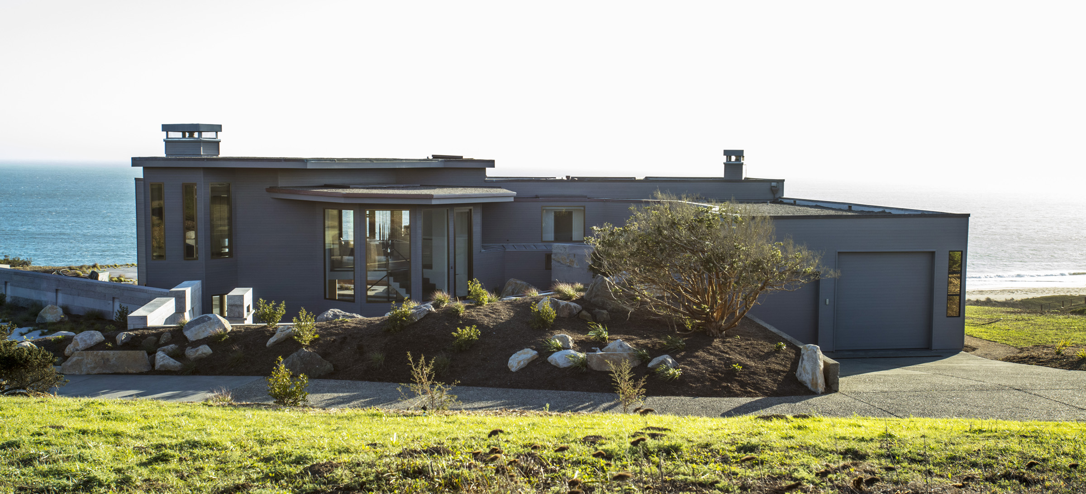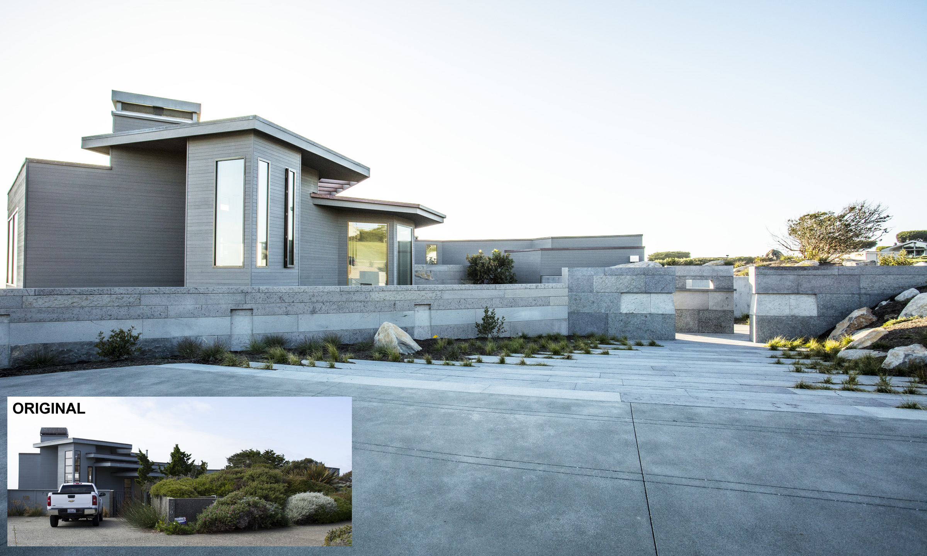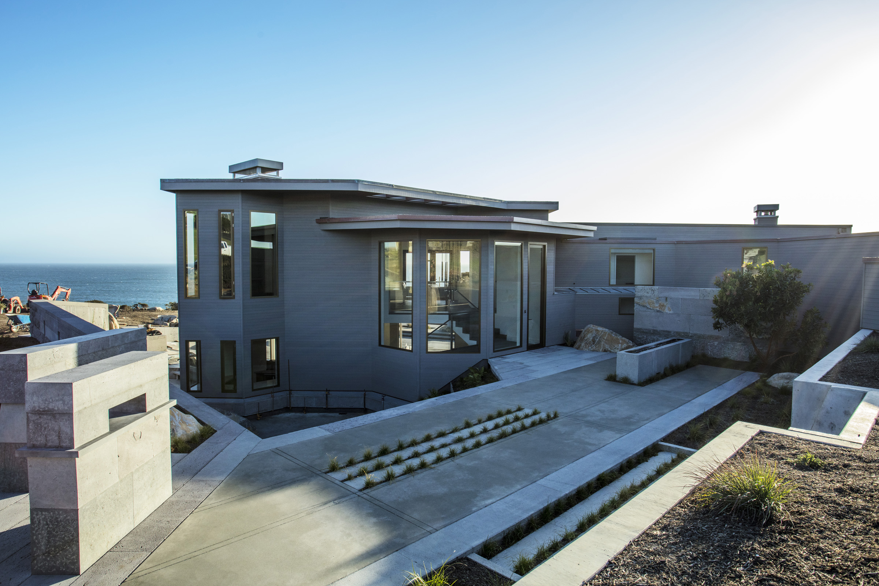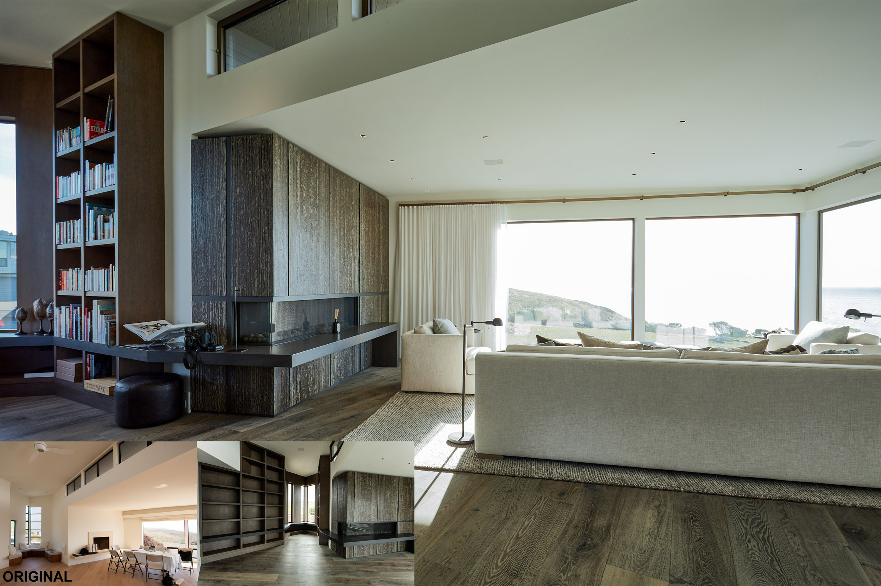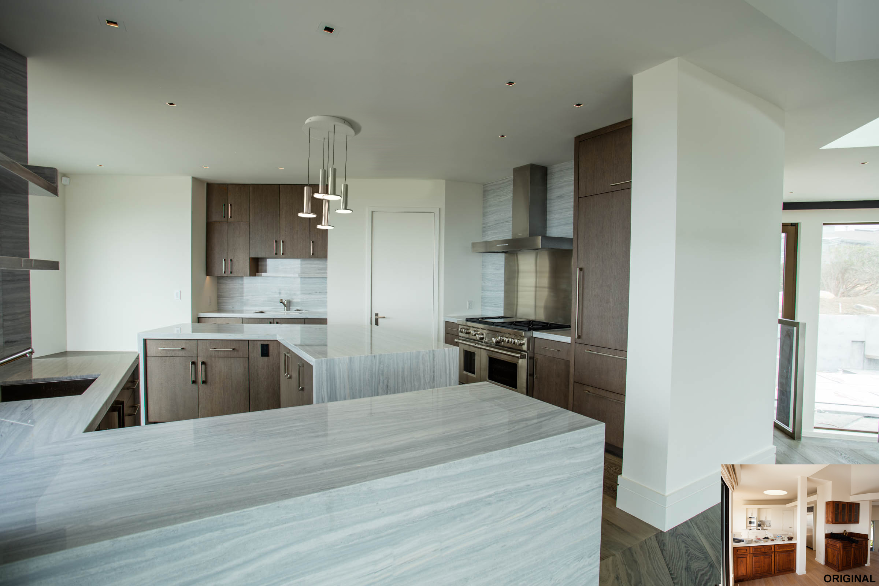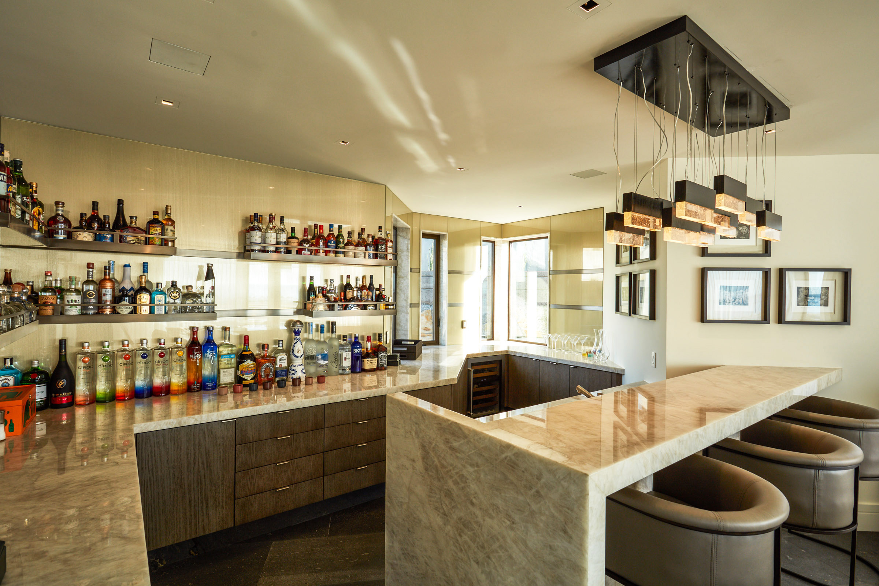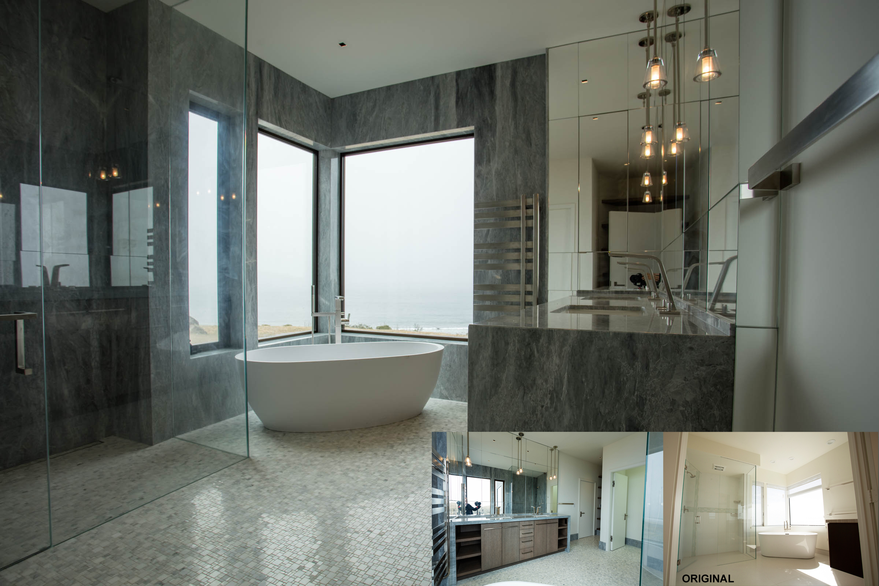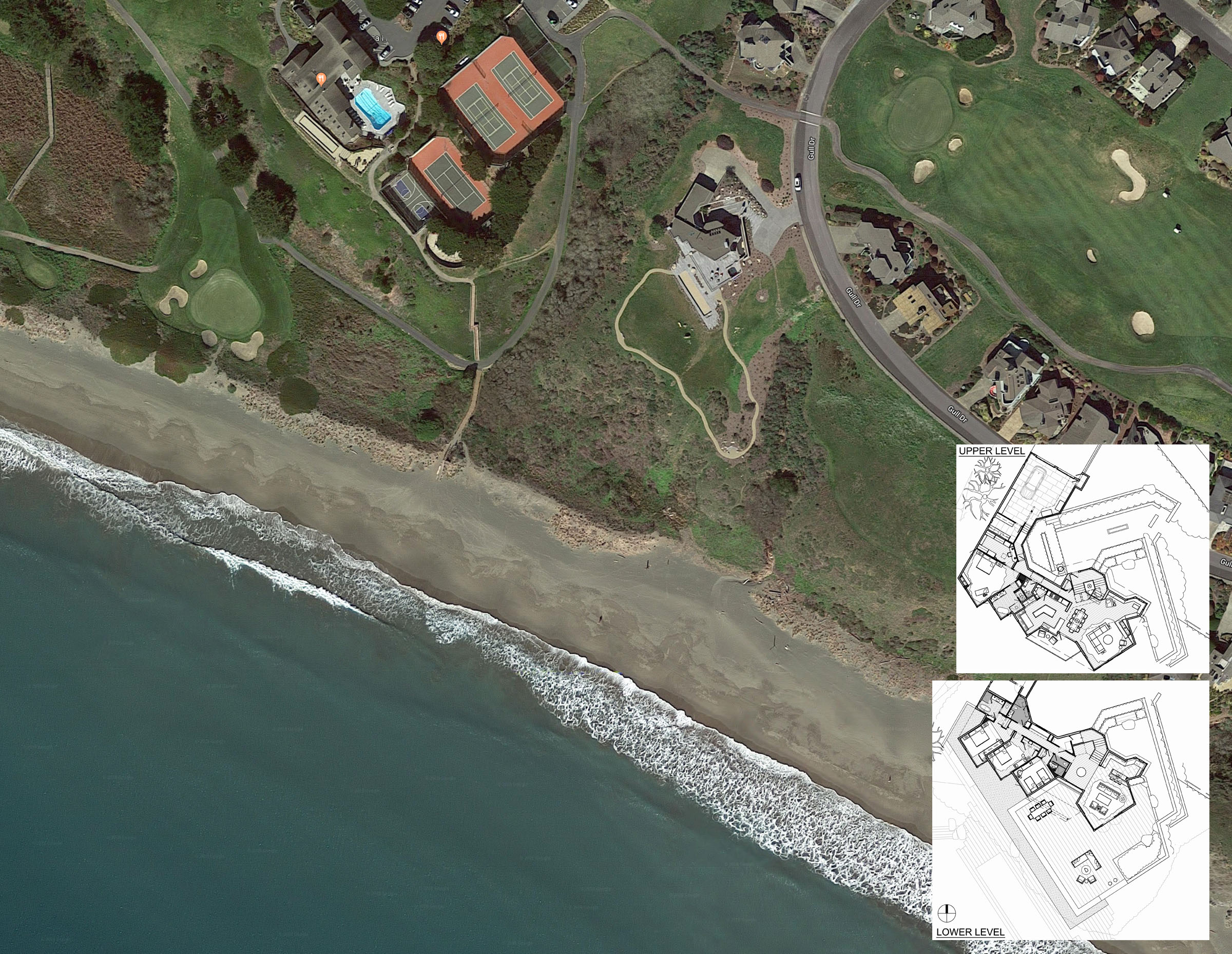77 Year: 2018|Entry Categories: Alteration | Restoration | Rehabilitation | Adaptive Re-Use | Renovation | Historic Preservation, Interior Architecture, Residential Design - Built
Bodega Bay Harbor Residence 1
Located on an ocean front lot in The Bodega Harbor development, this vacation house is all about family, relaxation, and the enjoyment of coastal living. The lot had an existing 5,000sf house that was extensively remodeled to simplify the architectural forms, open up the floor plan and modernize the spaces to bring the house to a high standard of luxury living. The interior was gutted and restructured to include a Master Suite, Junior Suite and two additional bedrooms with bathrooms. Programming priorities were generous indoor & outdoor spaces for family gatherings, a spectacular bar, library space and upgraded kitchen. The interior materials palette was approached with a sense of relaxed luxury, echoing the aesthetic of Northern Californian coastal living. Natural materials such as wood, glass and stone, including locally quarried basalt, reflect the colors and textures of the surrounding environment. The house also needed a more seamless connection between interior and exterior landscape. This included resizing or relocating windows to capture and frame the gorgeous and extensive views. In the landscape, a bocce ball court, spa and two fire elements were executed, as well as walking path to an almost secret whale watching area. Directly outside the house, existing but previously unused reflecting pools were brought back to life, incorporating them into the landscape as well as into the house with strategic window seat and lower level views. The materials palette of the exterior was approached with the same relaxed aesthetic as the interior, using the local basalt to seamlessly weave interior and exterior spaces, while also necessarily complying with the regulations of the homeowners association.
Design Challenge
Working with an existing structure, where we were not allowed to expand square footage or change the footprint, we were tasked to comply with the programmatic requirements of the client, while creating interiors that had a more harmonious flow and better connection to the natural landscape. This produced structural challenges, which were cleverly resolved in conjunction with the structural engineer. The existing main entry felt small and compressed. This was resolved by raising and simplifying the roof of the entry, which also resulted in an expanded view of the entry garden and a more elegant connection of the upper and lower levels. Additionally, the approach from the street was originally confused and undersized. We wanted to open this up yet maintain a sense of privacy. Working with the landscape designer, the new approach is more ceremonious, allowing the house and site to reveal themselves slowly and gracefully, while giving the house a more holistic sense of place.Physical Context
With such a prominent, ocean front location, this house wanted a deeper connection with and celebration of its surrounding, natural environment. The reshaping of the structure, choice of materials and exterior colors were all designed to minimize the visual impact of the home on the landscape. The new interior layout ensured each space had direct access to the exterior, creating seamless transitions from interior to exterior. The exterior incorporated open space with spaces protected from the wilder elements of the unpredictable coastal weather by strategically using native plantings and local materials. The design of the landscape unified the elements of air, water, earth and fire, with the reuse of the reflecting pools, various pathways designed to discover the site, fire elements and exterior entertainment areas that connect the physical structure the natural beauty of the coastal location.


